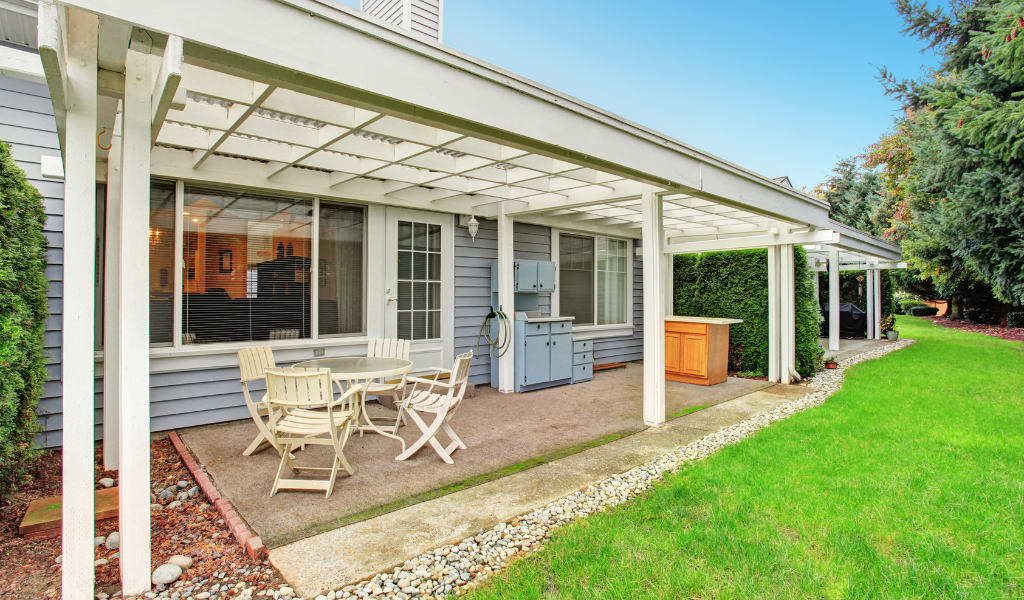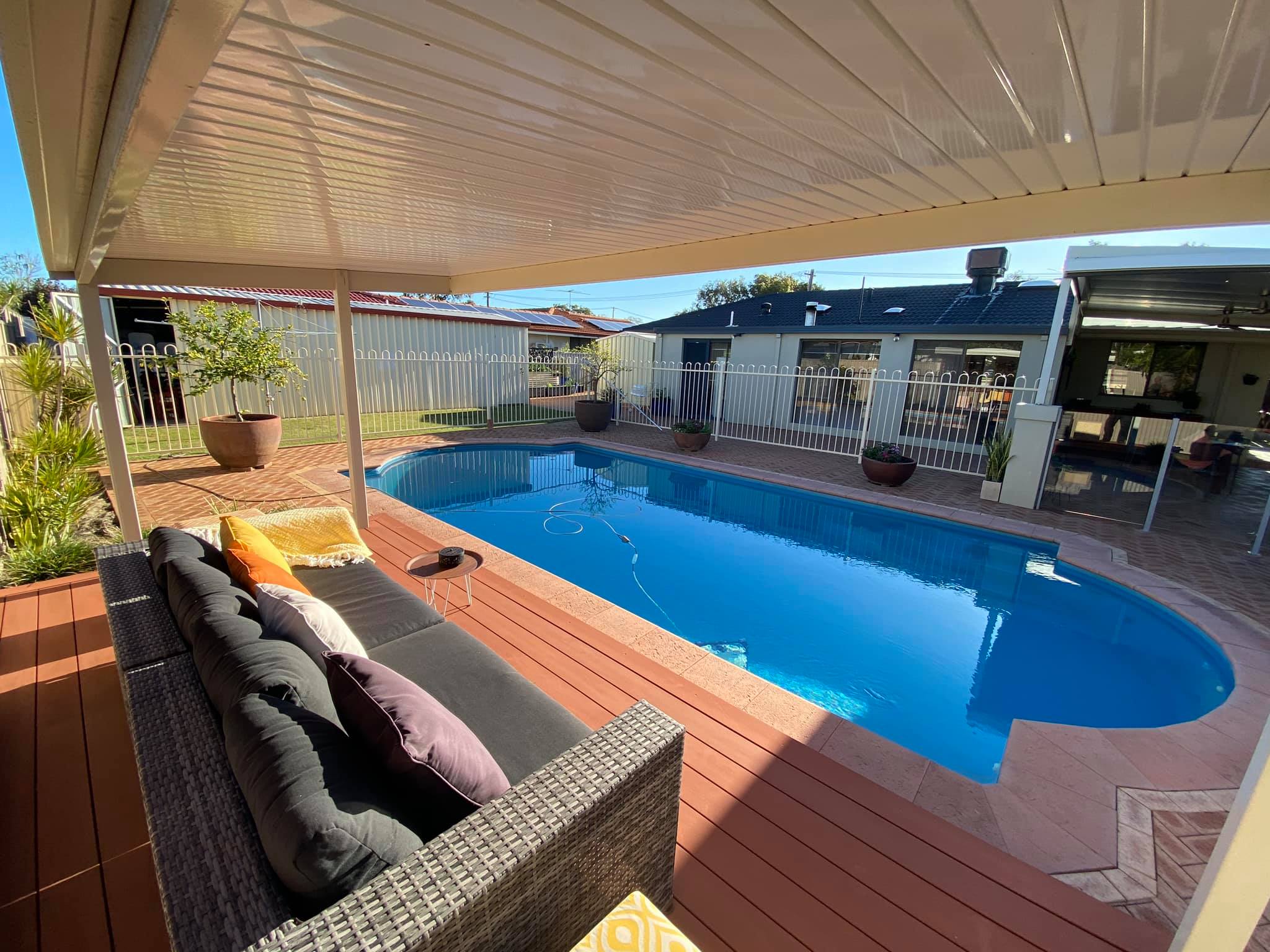At One Stop Patio Shop, we go through the important Perth patio approval process every day.
It is important to understand the reasons why you need council approval before you build a patio. Contrary to popular belief, patios are classified as traditional buildings. It may take as much paperwork to build them as a new room or garage. You could also face severe penalties if you don’t comply with local regulations.
Remember that approval is the first step in any project’s construction. We are here to help you navigate the process and ensure that everything runs smoothly.
The council approval process can be complicated and time-consuming. There are many steps involved, from determining which council you should apply to for permits to filling out the correct forms.
This is something we’ve done for years so we know the best way to do it. Keep reading to find out our top tips to help you get through the patio approval process quickly.
Is Every Council Approval the Same?
Each local council has its own rules regarding Perth patios. However, these rules are fairly similar. A patio must meet the following criteria: structural integrity, materials, and provisions from local and national building codes.
First, determine if patios are regulated in your area. If so, failure to obtain a permit will mean that you cannot design or build any patio in Perth. There are several factors that affect the approval or refusal of a patio in an area.
Do I Need to Submit Every Construction Plan for Approval to the City Council?
Before you start any project, make sure to check with your local council. The types of projects that need clearance may vary.
For Perth patios, carports, and decks that fall under the “Class 10a” category, a permit from the council is required.
If the structure meets the following requirements, however, a permit from the local government might not be needed:
- It does not exceed 10m2.
- Boasts a maximum height of 2m
- All sides are under 5 m in length
- The maximum height of the deck above-ground is 1m
Types of Permits
There are two types of permits. A planning permit includes aesthetics and surface area limits. The building permit requires compliance with safety codes and safety standards.
Planning Approval
Before applying for a permit to build your Perth patio, it is important that you have obtained a planning approval. These items must be completed in order.
The Planning Board needs the following items:
- A completed Development Application form and checklist.
- Any fees that may apply (there are always fees).
- 1 x duplicate of the site plan, drawn at a scale not less than 1:1200 (showing setbacks towards the front, side, and rear boundaries).
- 1 x copy elevations, drawn to scale 1:200 or 1:100 showing the height to the eaves and roof pitch. Engineering drawings do not constitute elevations.
Planning approval can take as long as 60 working days. Larger projects may take longer. If neighbours or external agencies need to be contacted, then it can take up to 90 days.
Sometimes, these timelines may be extended after consultation with the applicant.
Building Approval
Uncertified Building Approval
- Completed Application for Building Permit-BA2 form.
- Relevant fees (yes, fees…)
- Two copies of the site plan. A site plan must be drawn at a minimum scale of 1:200. It should show the contour survey, spot levels, finished floor level, distances between patio/gazebo and lot boundaries, and any other structures.
- 2 x copies of the floor plan/elevations/sections drawn at a minimum scale of 1:100, showing all dimensions.
- 2 copies of the construction details, showing the materials to be used, their sizes, spacing, and spans, are available.
- All steel patios require 2 copies of the connection details. It is up to the building surveyor to determine if engineering details are required for any other patio designs.
- Approval for development.
- Notice and request to consent for encroachment (if necessary) – BA20 form.
Certified Building Approval
- Completed Application for Building Permit-BA1 form.
- Completed Certificate of Design Compliance
- Relevant fees
- 1xCopy of any technical documents mentioned on the Certificate of Design Compliance
- Prior to development approval.
- Notice and request to consent for encroachment (or adversely affect)-BA20 form.
How Does the Approval Process Work?
Each council has its own patio approval process. However, they all share these basic requirements:
- First, check with your city council to confirm the regulations, steps, as well as costs.
- For assistance with the plans, consult a professional architect.
- Before you begin construction, get approval from a building certifier. This will ensure that your designs follow the Australian Building Code.
- Designate one person to be the primary certifier. Once the work is completed, they will also issue you an occupancy certificate.
How Can You Make the Approval Process Easier?
There are many ways to simplify the approval process:
- Instead of asking your friends or contractors for permission, it’s best to contact the city directly before making any final decisions.
- Keep in touch with your council as you gather the required paperwork and prepare for submission.
- Your council will be more likely to believe your application if you hire a professional to draw and provide certifications.
- Once plans are approved, don’t make any further changes.
Don’t Fear, One Stop Patio Shop is Here to Help
Yes, this is a lot! There are so many forms and so much information to be gathered. And so much to interpret. No worries, we can do this, and have most of the information ready for you. There will be times for you to sign, date, and approve. That’s all, we can arrange the rest. We can even submit it for you and meet with council. Most people appreciate working with a professional who has done all this before. Get in touch with our friendly and experienced team today to take the stress out of building your dream Perth patio.




