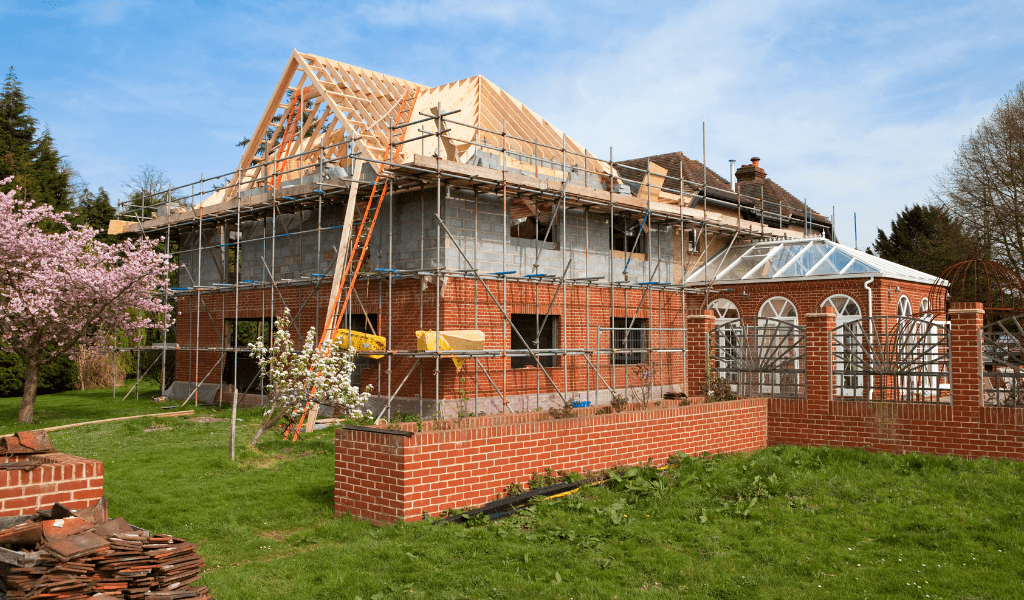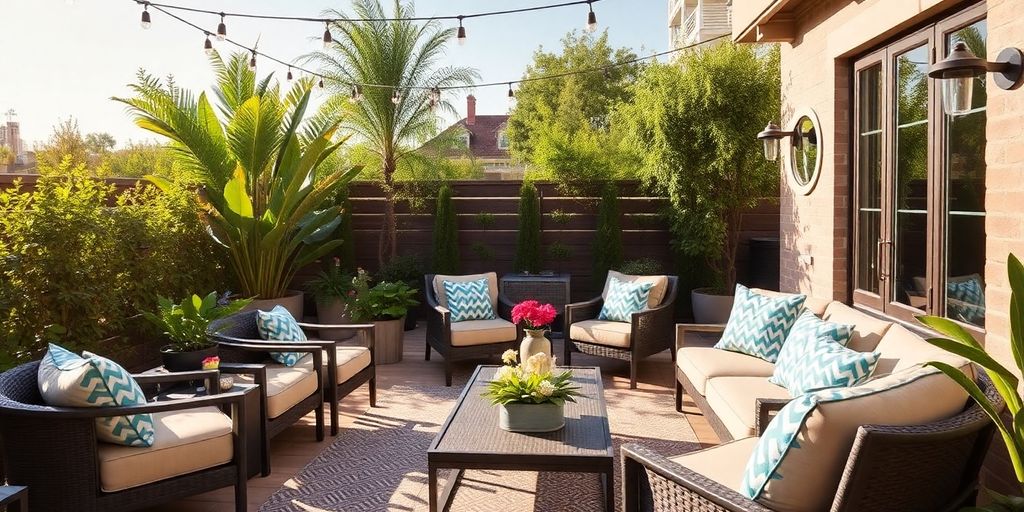Embracing the opportunity to enhance your home with an extension is a significant decision. Not only does it breathe new life into your living space, but it also adds value to your property. However, navigating the planning, design, and construction process can seem daunting. Fear not, Perth homeowners! This comprehensive guide is here to help you step confidently into your home extension project. Ready to begin your transformation journey? Consider reaching out to One Stop Patio Shop—the patios Perth experts and your trusted partner in making your home extension dream a reality.
#1 Understand your needs and goals
Before embarking on a home extension project, it’s crucial to have a clear vision of what you want to achieve. Are you looking for more living space, a dedicated workspace, or perhaps an outdoor entertainment area? Consider both your immediate requirements and future needs. Will your family grow in the coming years, or are you planning to work from home permanently? Understanding these factors will inform the design of your extension and ensure its longevity and usefulness.
#2 Establish a realistic budget
Setting an accurate and realistic budget is crucial in the planning process. This step is not only about figuring out how much you can afford to spend but also about understanding where your money will go. Costs to consider include architectural designs, planning permissions, building materials, labour costs, and interior fittings. It’s also advisable to set aside a contingency fund for unexpected costs that may arise during the construction process.
#3 Familiarise yourself with local building regulations
Each region has specific building regulations and codes that must be followed. In Perth, these rules cover aspects such as building height, distance from property boundaries, and environmental considerations. It’s crucial to familiarise yourself with these regulations or work with a team such as One Stop Patio Shop who has a firm understanding of them to avoid potential legal issues and costly rectifications later on.
#4 Craft a detailed design plan
Designing your extension is more than just choosing a style that you like. It involves a comprehensive understanding of your home’s existing layout, style, and the functional requirements of your new space. Consider factors like natural light, views, access to outdoor spaces, and how the extension will flow with your existing layout.
You may find it beneficial to work with an architect or a design consultant who can help you envision and plan your space effectively. Speak to One Stop Patio Shop if you think your home extension project would benefit from a professional design expert—we can work with you to bring your vision to life, ensuring the design fits your needs, budget, and matches the aesthetics of your existing home.
#5 Select suitable materials
Choosing the right building materials is a balancing act between aesthetics, durability, and budget. You want materials that complement your existing home’s style and can withstand Perth’s climate, which is characterised by hot, dry summers and mild, wet winters. Consider factors like heat resistance, durability, maintenance requirements, and cost when making your selection. Here are some materials that are particularly well-suited for Perth’s climate:
SolarSpan® insulated roofing panels
SolarSpan® insulated roofing panels are an excellent choice for home extensions in Perth. These panels consist of a Colorbond® steel exterior, an insulating polystyrene core, and a pre-painted steel underside. This combination provides excellent thermal performance, reducing heat transfer and keeping your extension cooler during hot summer months. SolarSpan® panels are low-maintenance, durable, and can be easily integrated into various design styles. Read more about our SolarSpan outdoor patios Perth here.
Insulated concrete forms (ICFs)
Insulated concrete forms (ICFs) are a popular choice for constructing walls in Perth due to their durability, energy efficiency, and soundproofing qualities. ICFs consist of two layers of insulation with a concrete core, creating a highly energy-efficient and thermally stable wall system. This helps to maintain a comfortable indoor temperature, reducing reliance on air conditioning during hot summer months and heating during cooler winters.
Double-glazed windows
Double-glazed windows are an excellent option for home extensions in Perth. These windows consist of two panes of glass separated by a layer of gas, which acts as an insulator. This design significantly reduces heat transfer and improves energy efficiency, helping to maintain a comfortable temperature in your extension. Double-glazed windows also offer soundproofing benefits and can reduce condensation.
Timber
Timber is a versatile and sustainable building material that can be used for various applications, such as framing, cladding, decking, and flooring. When sourced from sustainable plantations, timber has a lower environmental impact than many other materials. Choose timber species that are known for their durability, such as jarrah, blackbutt, or spotted gum, which are well-suited for Perth’s climate. These species are resistant to termites and can withstand the elements, ensuring your extension’s longevity. Timber makes an excellent material for pergolas—view our pergolas Perth designs here.
Brick and masonry
Brick and masonry are traditional building materials that offer excellent durability, insulation, and fire resistance. They can be used for both structural and decorative purposes, creating a classic or contemporary aesthetic depending on the chosen style. Bricks and masonry can help to regulate indoor temperatures, providing thermal mass that absorbs heat during the day and releases it at night, making them a suitable choice for Perth’s climate.
#6 Hire reputable professionals
A home extension project isn’t a task to undertake lightly, and it’s not the best time to adopt a DIY approach. Hiring professionals can make the process smoother and ensure the end result is of high quality. The team at One Stop Patio Shop is experienced in managing home extensions and can help you from the design phase through to completion.
#7 Plan for disruptions and inconveniences
Undertaking a home extension project can be disruptive to your daily life. There will be noise, dust, and times when certain parts of your home may be temporarily unusable. Plan for these disruptions in advance. You might need to create a temporary kitchen, arrange alternate living accommodations, or adjust your daily routines to accommodate the construction work.
#8 Communicate effectively
Maintaining open and effective communication with your design and construction team is crucial. Regular updates on progress, any issues that arise, and decisions that need to be made can make the difference between a project that runs smoothly and one fraught with delays and frustrations.
#9 Prepare for the unexpected
Even with meticulous planning, unexpected challenges can arise during the construction process. Whether it’s uncovering hidden problems like faulty wiring or structural issues, or encountering unexpected weather delays, being mentally prepared for such scenarios can help to reduce stress. Your contingency budget will help to cover these unforeseen costs, ensuring your project doesn’t stall due to financial constraints.
#10 Consider energy efficiency and sustainability
As you’re planning your extension, consider how to make it as energy-efficient and sustainable as possible. This could involve installing high-quality insulation, choosing energy-efficient appliances and lighting, and considering the orientation of the extension to take advantage of natural light and heat. Not only can these features reduce your environmental impact, but they can also save you money in the long term through reduced energy costs.
#11 Think about the end result
Beyond the physical and structural considerations, think about how you’ll use your new space. Consider how the extension will be furnished and decorated to match your existing home’s style. If it’s a living space, how will it be arranged for comfort and functionality? If it’s a kitchen, where will appliances and storage go? And if it’s an outdoor space, how will it be landscaped? Thinking about these things in advance can help you make the most of your new extension once it’s complete.
#12 Final inspection and review
Once the construction work is done, it’s crucial to conduct a thorough final inspection. Check the quality of the work, ensure all fixtures and fittings are installed correctly, and that all your requirements have been met. This is also the time to address any concerns or issues you may have before the team leaves the site.
Final thoughts
In conclusion, planning and preparing for a home extension is a multifaceted process that requires careful thought, detailed planning, and professional expertise. By following these steps, homeowners in Perth can navigate the process smoothly and end up with a home extension that not only adds value to their property but also enhances their quality of life. Remember, the key to a successful home extension lies in the details—the more thought and planning you put in at the beginning, the more likely you are to be satisfied with the end result.
Ready to turn your dream home extension into a reality? Trust One Stop Patio Shop, your partner in creating durable, aesthetically pleasing, and high-quality home extensions in Perth. Don’t wait for your dream home to come to you; create it with One Stop Patio Shop. Get in touch today!



